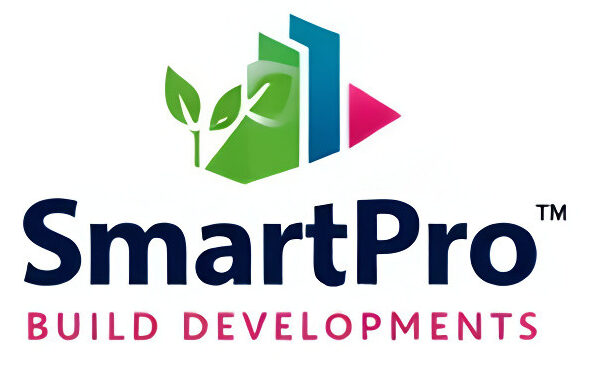SmartPro Windows
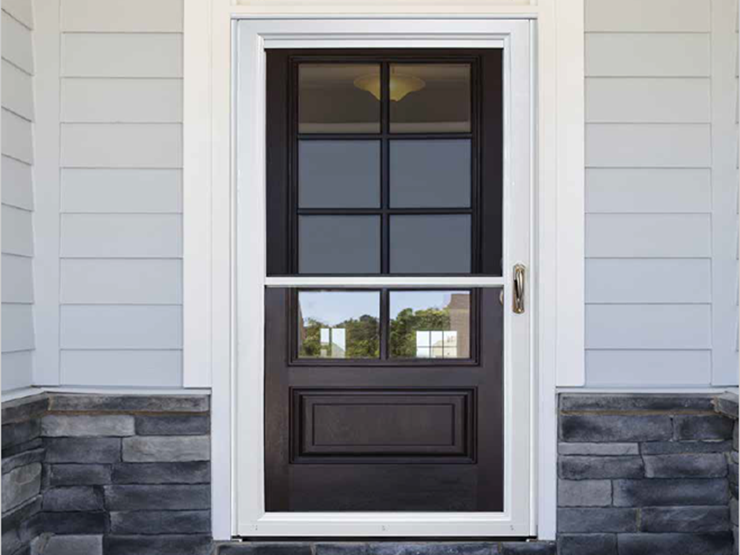
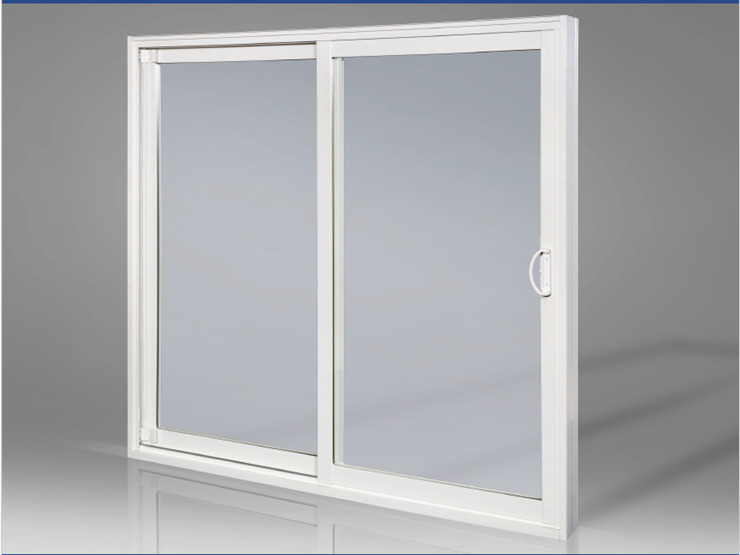
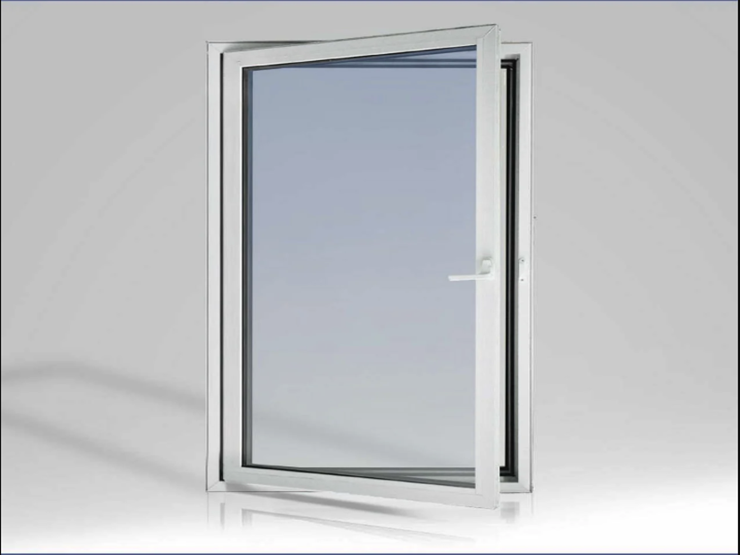
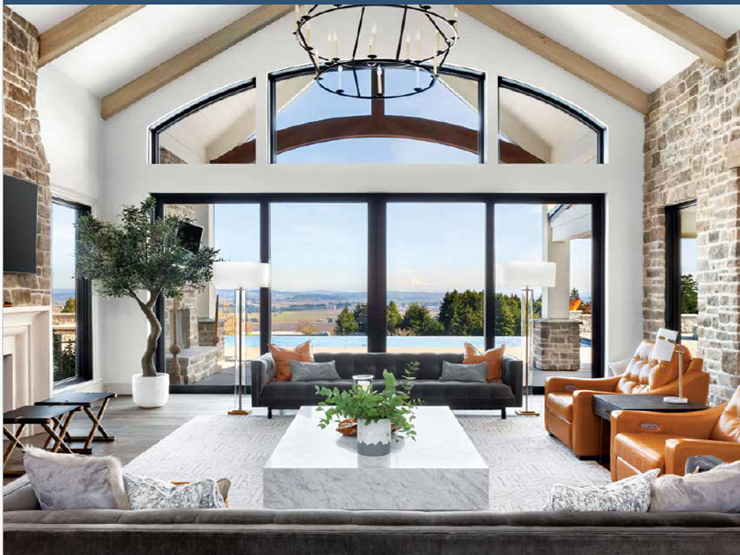
A L U M I N U M S T O R M D O O R S
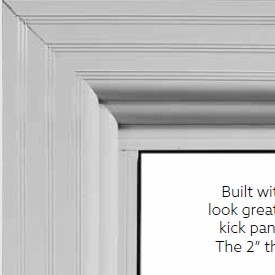
2” Ribbed Classic Frame
Built with old fashioned craftsmanship to last and
look great. Its classic design with stucco embossed
kick panel or all glass can dress up any entry door.
The 2” thick door comes pre-hung with a standard
DX handle, or upgrade to an Elite Lever.
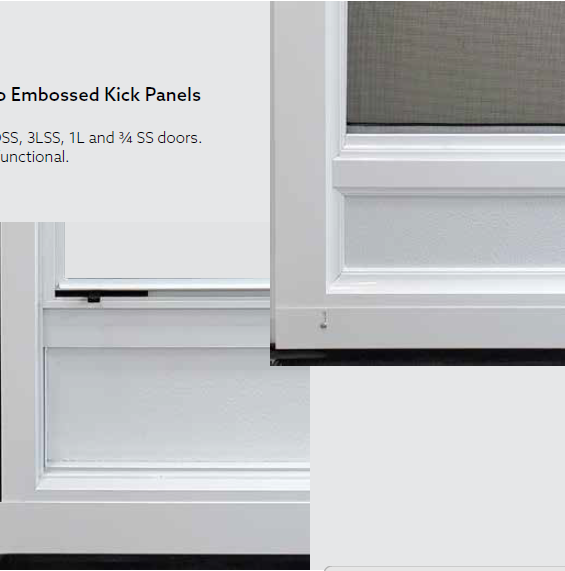
Decorative Stucco Embossed Kick Panels
Available on the SS, DSS, 3LSS, 1L and ¾ SS doors.Both decorative and functional.
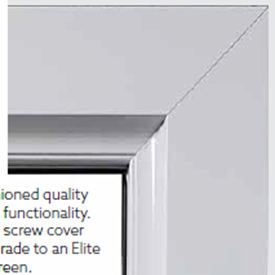
2 1/4” Flat Modern Frame
A bold modern design, built with old fashioned quality
to dress up any entry door with style and functionality.
The 2 ¼” thick door comes prehung with screw cover
set and has a standard DX handle, or upgrade to an Elite
Lever. Also available with a retractable screen.
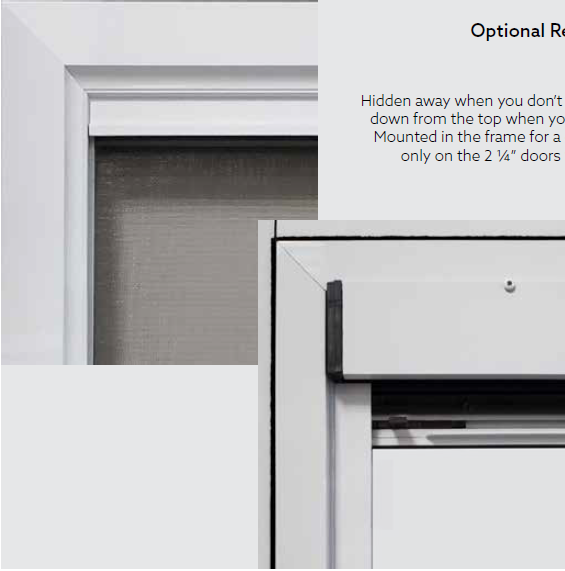
Optional Retractable Screens
Hidden away when you don’t need it and simply roll
down from the top when you need some fresh air.
Mounted in the frame for a cleaner look. Available
only on the 2 ¼” doors SS, DSS, 3LSS, and FL.Hidden away when you don’t need it and simply roll
down from the top when you need some fresh air.
Mounted in the frame for a cleaner look. Available
only on the 2 ¼” doors SS, DSS, 3LSS, and FL.
A L U M I N U M S T O R M D O O R S
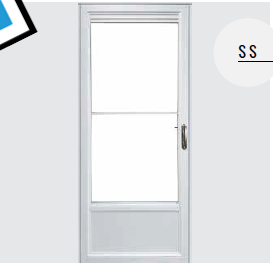
S E L F S T O R I N G
Available in Classic and Modern
Standard Widths: 29” – 36”
1/2” increments available
Standard Heights: 68” – 84”
Custom sizes available upon request Kickplate Height: 20”On an 80” door
Optional Retractable Screen
Available on Modern door only (shown)
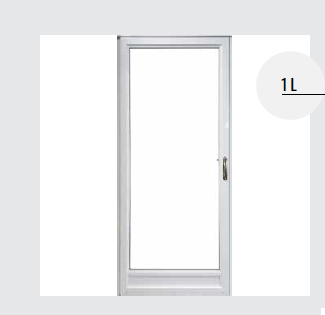
O N E L I T E
Available in Classic and Modern
Standard Widths: 30” – 36”
1/2” increments available
Standard Heights: 78½” – 84”
Custom sizes available upon request
Kickplate Height: 8”
On an 80” door
Comes with Interchangeable Screen as standard
No Screen is optional (must be specified on order)
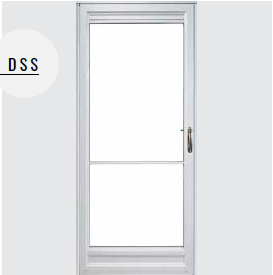
D E L U X E S E L F S T O R I N G
Available in Classic and Modern
Standard Widths: 30” – 36”
1/2” increments available
Standard Heights: 78¾” – 84”
Custom sizes available upon request
Kickplate Height: 6½”
On an 80” door
Optional Retractable Screen
Available on Modern door only (shown)
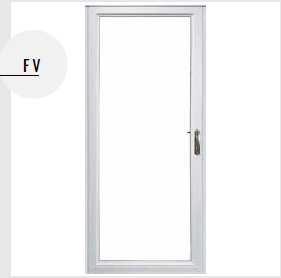
F U L L V I E W
Available in Classic and Modern
Standard Widths: 30” – 36”
1/2” increments available
Standard Heights: 78½” – 84”
Custom sizes available upon request
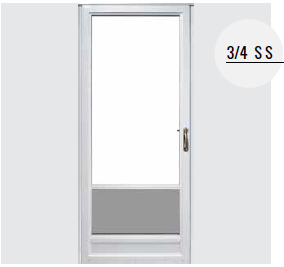
3 / 4 S E L F S T O R I N GF U L L V I E W
Available in Classic and Modern
Standard Widths: 32”, 34”, 36” Standard Heights: 78¾” – 84”Custom sizes available upon request Kickplate Height: 6½”
On an 80” door Comes with a Fixed Screen
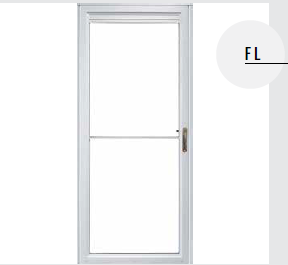
F U L L L I T E R E T R A C T A B L E
Available in Modern only
Standard Widths: 30” – 36”
1/2” increments available
Standard Heights: 78½” – 84”
Custom sizes available upon request
Comes with Retractable Screen
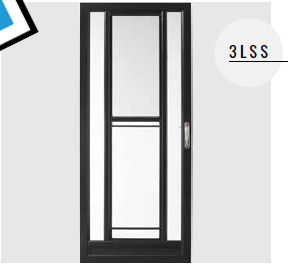
3 – L I T E S E L F S T O R I N G
Available in Classic and Modern
Standard Widths: 30” – 36”
1/2” increments available
Standard Heights: 78½” – 84”
Custom sizes available upon request
Kickplate Height: 8”
On an 80” door
Optional Retractable Screen
Available on Modern door only (shown)
S T A N D A R D H A R D W A R E
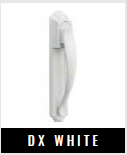
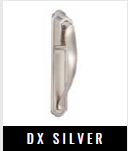
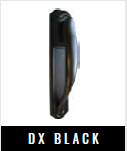
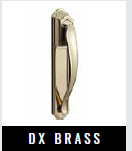
O P T I O N A L H A R D W A R E
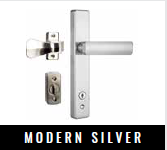
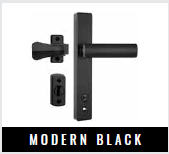
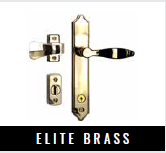
O P T I O N A L H A R D W A R E
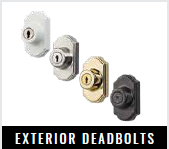
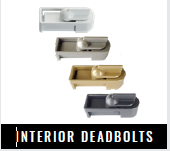
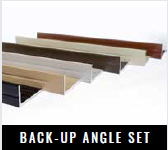
S T A N D A R D C O L O U R S
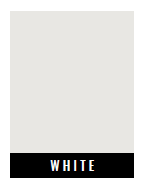
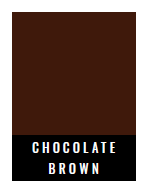
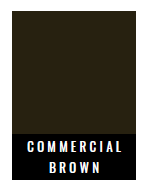
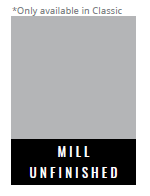
O P T I O N A L C O L O U R S
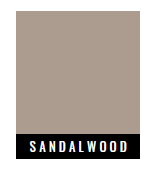
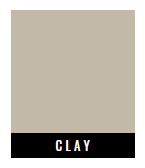
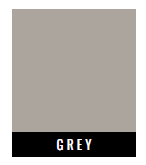
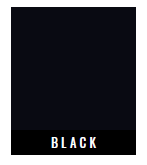
A L U M I N U M P O R C H E N C L O S U R E S
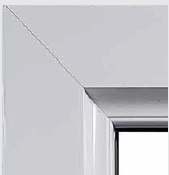
Classic Porch Enclosure
• Classic porch enclosure is constructed with 2” heavy wall extruded aluminum frame.
• Comes with a Classic style aluminum storm door (refer to aluminum storm door section).
• All hardware and joining channels (U, L,or H) are provided as required for easy installation.
• Curved and straight shapes available.
• Standard and optional colours available (see storm door colour chart).
• Threshold available in mill finish only.
• Single hung and single slider vented panels are available with standard screen on the bottom.
• All panels come with single-pane glass.
• Full glass panels with tempered glass and no kick plate are available (upcharge for tempered).
• Sandwich panel aluminum roof is available in white only.

NEW Modern Porch Enclosure
• Modern porch enclosure is constructed with 2 ¼” heavy wall extruded aluminum frame.
• Comes with a Modern aluminum storm door with optional retractable screen
(refer to aluminum storm door section).
• All hardware and joining channels (U,L or H) provided as required for easy installation
• Curved and straight shapes available.
• Standard and optional colours available (see storm door colour chart).
• Threshold available in mill finish only.
• Single hung panels are available with optional retractable screen vented panels.
• All panels come with single pane glass.
• Full glass panels with tempered glass and no kick plate are available (upcharge for tempered).
• Sandwich panel aluminum roof is available in white only.
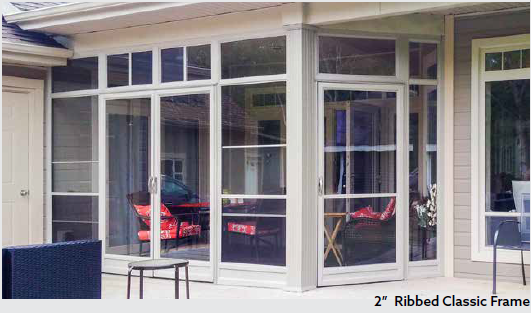
2” Ribbed Classic Frame
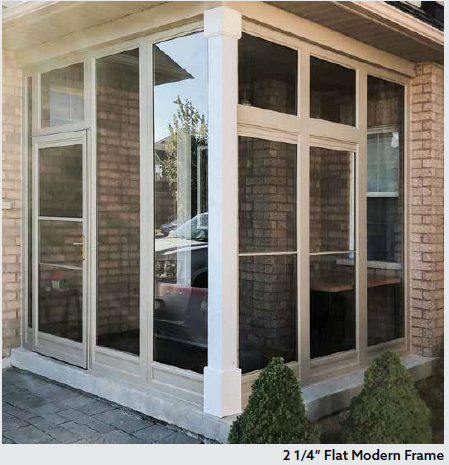
2 1/4” Flat Modern Frame
EXAMPLES OF VARIOUS STYLES
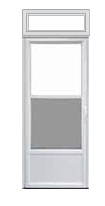
SINGLE DOOR WITH TRANSOM
(minimum charge 35 sq.ft.)
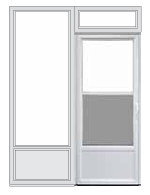
SINGLE DOOR WITH TRANSOM
AND SIDE PANEL
(minimum charge 45 sq.ft.)
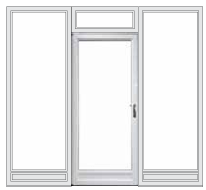
SINGLE DOOR WITH TRANSOM
AND TWO SIDE PANELS
(minimum charge 53 sq.ft.)
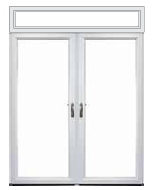
DOUBLE DOOR WITH TRANSOM
(minimum charge 48 sq.ft.)
GLASS DECORATIVE OPTIONS
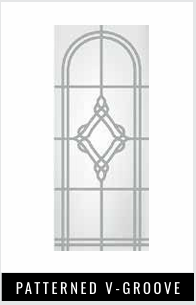
PATTERNED V-GROOVE
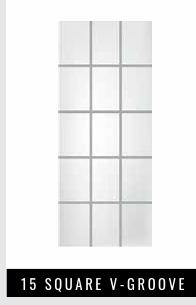
15 SQUARE V-GROOVE
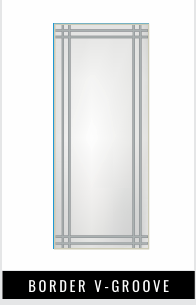
BORDER V-GROOVE
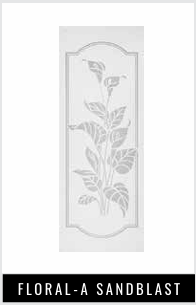
FLORAL-A SANDBLAST
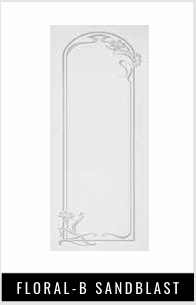
FLORAL-B SANDBLAST
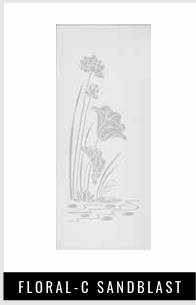
FLORAL-C SANDBLAST
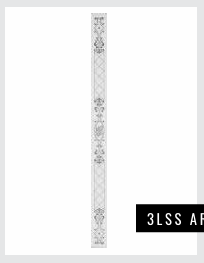
3LSS ARTGLASS SANDBLAST (SIDE PANELS ONLY)
STORM DOOR MEASURE GU I DE
1. Measure the width of the door opening on the
inside face of the brickmould on each side:
top, center & bottom. Record the shortest
measurement.
2. Measure the height from the top of the door sill to
the under-side of the brickmould at the top.
3.The box sweep at the bottom of the storm
door allows a ½” expansion. The door will be
manufactured to allow a ¼” adjustment up or
down from the measurement provided.
4. Choose the door handing
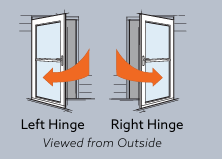
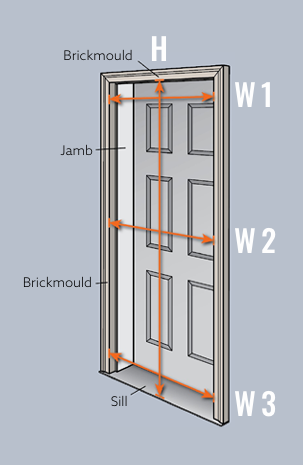
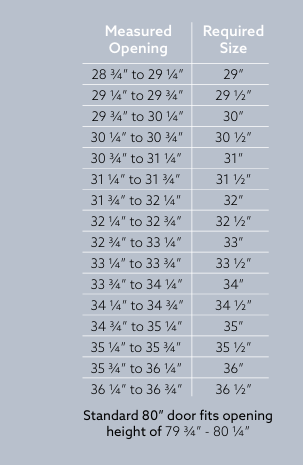
DOOR SYSTEM FEATURES AND BENEFITS
• All vinyl, multi-chamber profile design for superior insulating
properties for your comfort and energy savings.
• Mechanically-joined frame with accessory groove in standard 5-5/8” frame depth.
• Mechanically fastened aluminum reinforced door panels for rigidity and strength.
• Standard sizes available: 5, 6 or 8’ width by 6’8” or 8’0” height.
• AAMA certified zinc-plated, double tandem nylon rollers for durability and smooth, effortless sliding.
• Corrosion-resistant, anodized-aluminum tracks for ongoing,
smooth gliding operation.
• Full perimeter triple layer weather stripping for excellent air and water tightness.
• Standard “landmark” handle (with lock and key upgrade) and available upgrade to “Prestige” series handles.
• Heavy-duty screen with heavy-gauge extruded aluminum frame and fiberglass mesh for solid frame and smooth operation.
• Specially formulated, color-matched sealing material for durability in performance and color retention.
• Specially-designed fabrication equipment combined with some of the most efficient manufacturing processes ensure that the fit, finish and functionality of a brand sliding Patio Door is of the highest quality

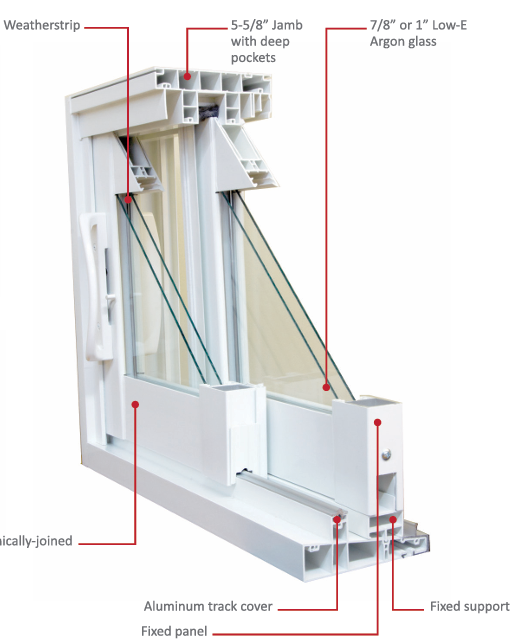
O P T I O N A L C O L O U R S
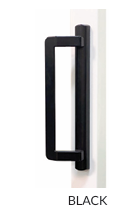
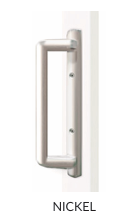
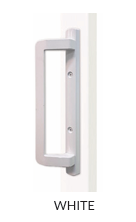
PRESTIGE HANDLE UPGRADE
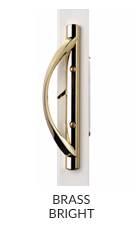
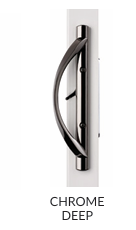
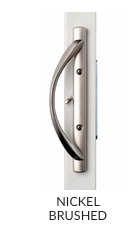
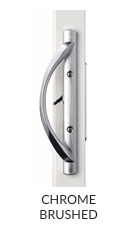
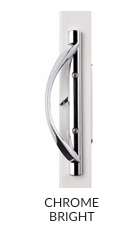
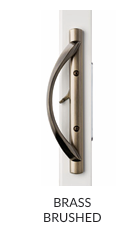
COLOURS
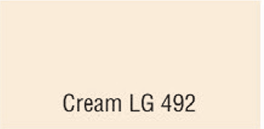
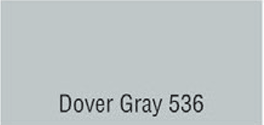
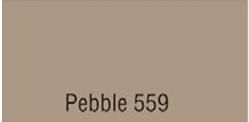
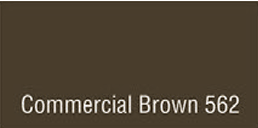
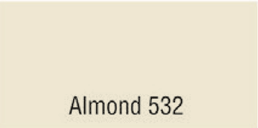
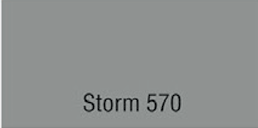
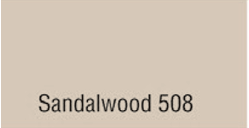
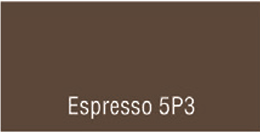
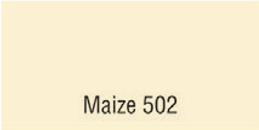
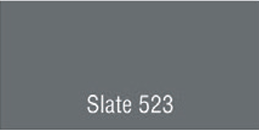
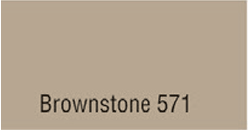
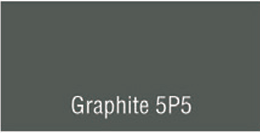
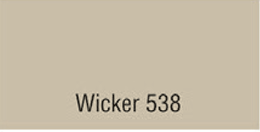
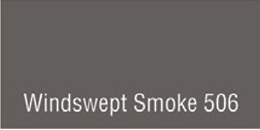
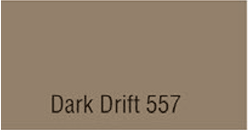
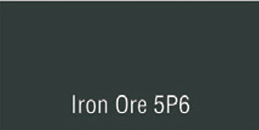
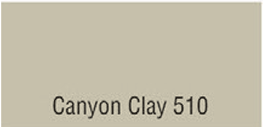
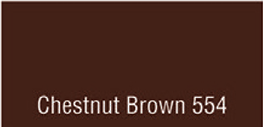
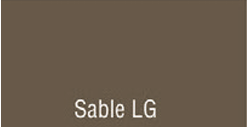
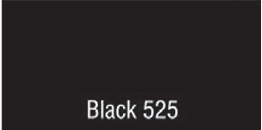
MINI BLINDS
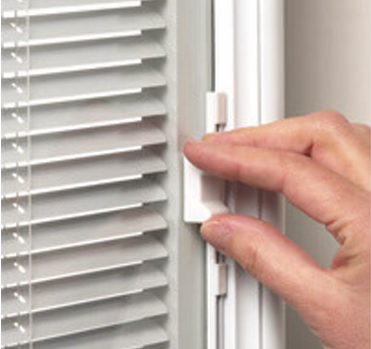
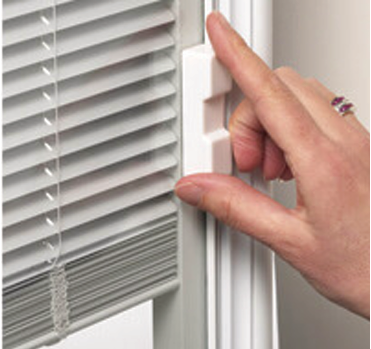
CONFIGURATIONS
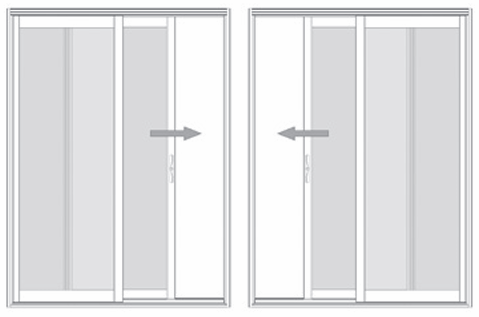
2 PANEL OX AND XO:
5068 – 59 5/8” X 79 5/8”
5068 MICHIGAN
58 5/8” X 79 5/8”
6068 – 71 5/8” X 79 5/8”
6068 MICHIGAN
70 5/8” X 79 5/8”
8068 – 95 5/8” X 79 5/8”
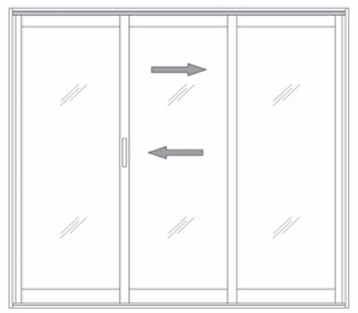
3 PANEL OXO:
7068 – 89 3/8” X 79 5/8”
9068 – 107 3/8” X 79 5/8”
1268 – 143 3/8” X 79 5/8”
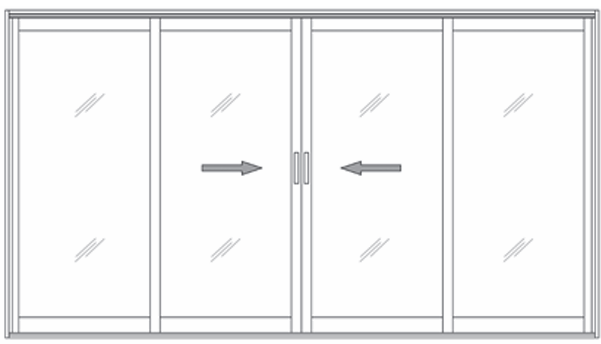
4 PANEL OXXO:
1068 – 118” X 79 5/8”
1268 – 142” X 79 5/8”
1668 – 190” X 79 5/8”
INSWING EGRESS WINDOW FEATURES AND BENEFITS
• Side hinged inswing operation Designed to eliminate centre hinge bar (awning) to meet egress requirements.
• 3-1/4″ frame depth.
• Integral nailing fin.
Multi-chambered profile design for better R-value.
• Interior glazing.
• Designed to accommodate dual and triple Ig unit from 7/8″ to 1-3/8″.
Triple seal compression system for superior air and water tightness.
Durable, high quality gaskets engineered to retain their flexibility
and easy to replace in the event of accidental damage.
• Suitable for basement application and other regular window application.
• Complemented by a full range of external and internal accessories.
Made with 100% Virgin PVC powder compound formulated to surpass AAMA requirements.
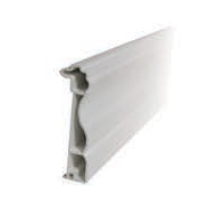
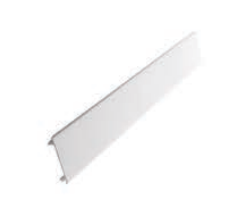
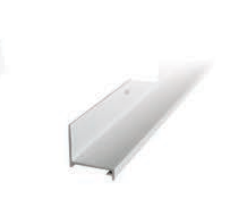
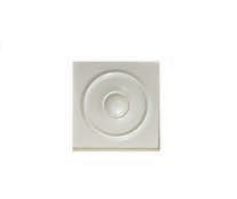
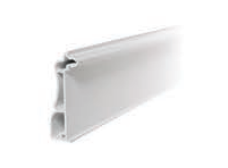
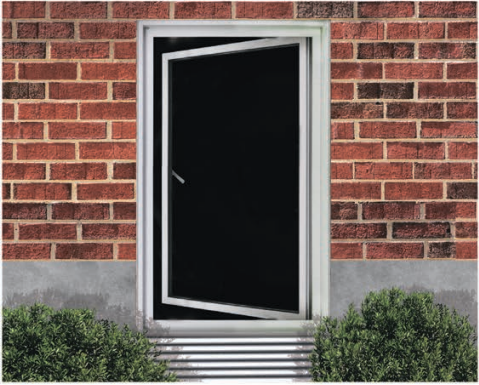
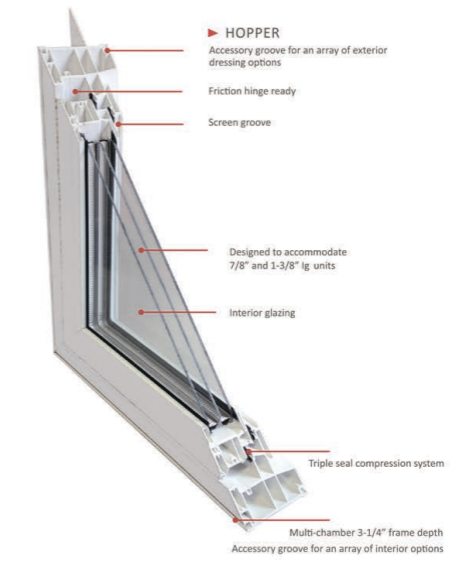
Our Technology
Our window technology seamlessly integrates Argon Gas and Super- Spacer% Premium Plus to redefine efficiency and comfort. Argon gas, known for its insulation prowess, enhances thermal performance in our windows, featuring a sealed unit with multiple panes. Complementing this, Weather Pro Windows and Doors employs SuperSpacer% Premi- um Plus, a warm edge spacer crafted for the Canadian climate.Embracing sustainability, our technology not only provides energy savings but also enhances environmental comfort by maintaining con- sistent indoor temperatures. join us in redefining window standards with a fusion of innovation, efficiency, and lasting performance.
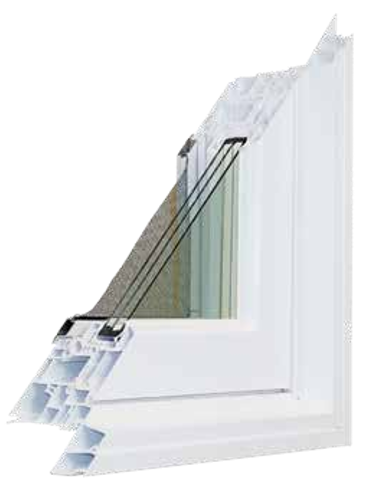
ARGON GAS
Argon gas plays a crucial role in enhancing the thermal performance of windows, particularly in insulating glass units (lGUs). These windows feature a sealed unit with two or more panes of glass filled with argon gas. Being inert, non-toxic, cotorless, and odorless, argon offers various ben- efits for energy efficiency and overall comfort.
Increased Energy Efficiency
Cost Savings
Improved Comfort
With lower thermal conductivity than air, argon gas brings the interior window pane closer to room temperature, re- ducing drafts and cold spots. It acts as an insulator during both hot and cold seasons, enhancing overall comfort within the living space.
Frost Reduction
Argon-filled windows help minimize frost and condensation by maintaining the interior glass temperature closer to room temperature during cold months.
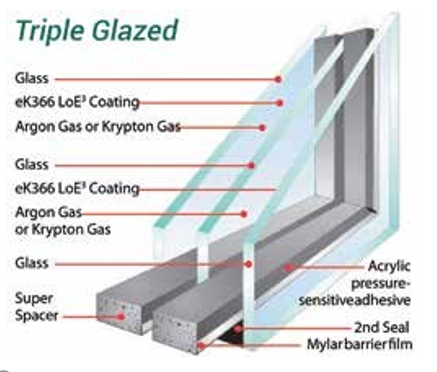
ADDITIONAL GLASS OPTIONS
TEMPERED GLASS
Tempered glass undergoes a heat-treatment process, rendering it approximately four times stronger than conventional annealed glass. Its unique design ensures that when tempered glass breaks, it disintegrates into small, harmless pieces, significantly reducing the risk of injury.
PATTERNED GLASS
Patterned glass adds both visual appeal and practicality to your home. Explore our collection featuring geometric and abstract patterns for a unique interplay of texture and obscurity.
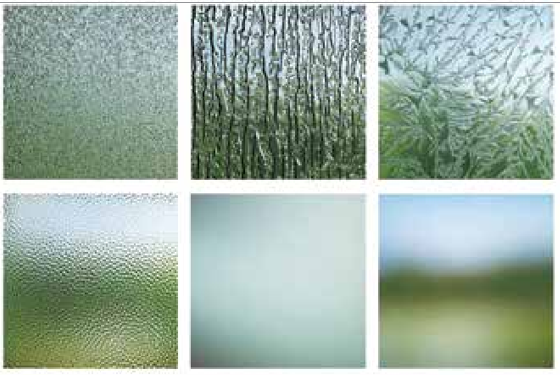
INSWING EGRESS WINDOW FEATURES AND BENEFITS
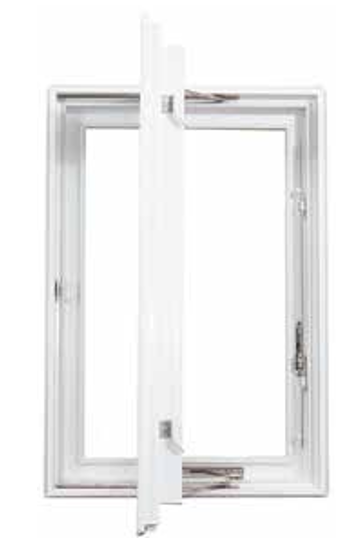
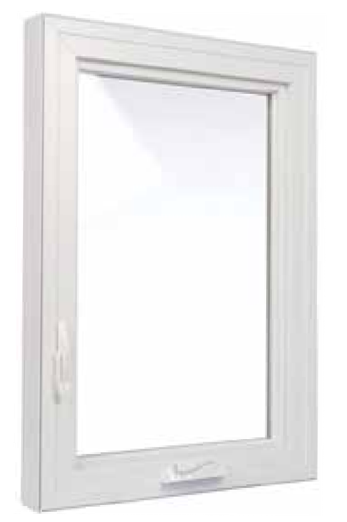
Experience panoramic views with our casement windows, delivering unobstructed sightlines that span from top to bottom and side to side. Effort- lessly swinging open to a remarkable 93° angle, our windows not only facilitate easy cleaning but also enhance air circulation throughout your home.
What sets our casement windows apart is the integration of a multi-point locking system and a meticulously crafted multi-chambered design. This combination not only ensures a superior seal but also provides unparalleled security and insu- lation, surpassing conventional window solutions.
WINDOW FEATURES
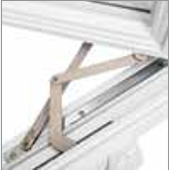
Multi-Point Lock
The contoured locks positioned on opposite sides of the frame deliver an added layer of security by creating a superior seal.
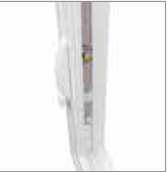
Effortless Operation
Stainless-steel hinges and top-quality hardware ensure smooth operation, facilitat- ing increased air circulation.
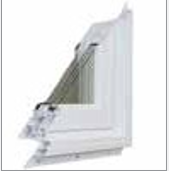
Unmatched Durability
Simultaneous four-corner fusion-welded 3 1/4″ frame and sash, enhancing strength and precision.
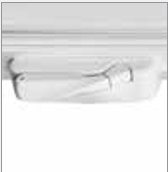
Reinforced Structure
A separated multi-chamber design that bolsters both in- sulation and frame durability.
ADDITIONAL GLASS OPTIONS
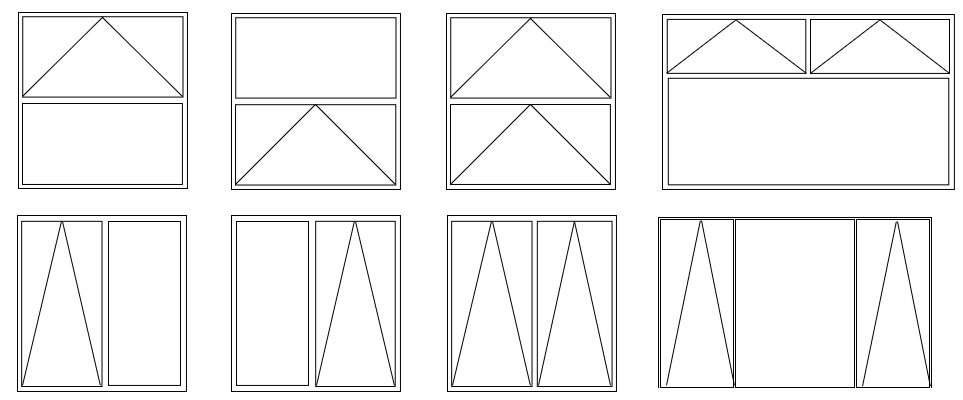
ENERGEY EFFICIENCY
The option for triple-pane glass, enhancing insulation and minimizing external noise for added comfort.
